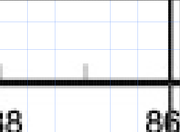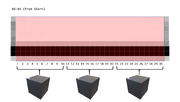data-science-dad
Member
Hi All, even with the purchsed plans I am jnable to discern specific **height** measurements of the various structures on *boat deck*. Am I missing it? I have been able to find other measurements in reports and various studies/websites but the following are escaping me for actual height:
I have found the ‘Profile’ from the plans likewise unhelpful in the endeavor. Are there sources for the various heights of boat deck structures (Other than funnels/wheelhouse)?
- - 2nd Class Entrance (elevator)
- - turbine engine room casing
- - raised platforms (compass & turbine engine casing/smoke room)
- - gymnasium
I have found the ‘Profile’ from the plans likewise unhelpful in the endeavor. Are there sources for the various heights of boat deck structures (Other than funnels/wheelhouse)?


