FULL advantage has been taken of the great size of the Olympic and Titanic to provide passenger accommodation of unrivalled extent and magnificence. As will be-seen from the deck plans reproduced in Plates III., IV. and V., the arrangement has been most carefully considered from all points of view, and the excellent result achieved defies improvement. About 2,440 passengers can be accommodated in each ship, so that, with her crew of about 860, she carries a grand total of 3,300 persons. A summary of the number of passengers of each class and the rooms provided on the various decks is given in Table VI. The general scheme of decoration is similar in both ships ; so that, although our illustrations in this section for the most part represent the passenger accommodation of the Olympic, they may also be taken as indicating the appearance of the public rooms, staterooms, etc., of the Titanic when that vessel is completed.
First-Class Accommodation
The accommodation for first-class passengers is placed amidships and extends over five decks, as shown in Plates III. and IV., the promenade (A), bridge (B), shelter (C), saloon (D), and upper (E) decks. Access from one deck to another is obtained by means of the two grand staircases, and other smaller stairways, and by three electric elevators adjacent to the forward staircase, which travel from the upper to the promenade deck. The first-class public rooms include the dining saloon, reception room, restaurant, lounge, reading and writing room, smoking room, and the verandah cafes and palm courts. Other novel features are the gymnasium, squash racket court, Turkish and electric baths, and the swimming bath. Magnificent suites of rooms, and cabins of size and style sufficiently diverse to suit the likes and dislikes of any passenger, are provided. There is also a large barber’s shop, a dark room for photographers, a clothes-pressing room, a special dining room for maids and valets, a lending library, a telephone system, and a wireless telegraphy installation. Indeed everything has been done in regard to the furniture and fittings to make the first-class accommodation more than equal to that provided in the finest hotels on shore.
TABLE VI.
| NUMBER OF ROOMS. | |||||
|---|---|---|---|---|---|
|
FIRST CLASS
|
One-berth.
|
Two-berth.
|
Three-berth.
|
Parlour Suite Sitting Rooms.
|
No. of PASSENGERS.
|
| A-Deck | 30 | ... | 4 | ... | 42 |
| B-Deck | 31 | 34 | 8 | 2 | 123 |
| C-Deck | 15 | 62 | 57 | 2 | 310 |
| D-Deck | 11 | 8 | 30 | ... | 117 |
| E-Deck | 9 | 2 | 28 | ... | 97 |
| Total | 96 | 106 | 127 | 4 | 689 |
If required, 46 single-berth rooms can be converted into two-berth rooms, making the total number of first-class passengers 735.
|
SECOND CLASS
|
Two-berth.
|
Three-berth.
|
Four-berth.
|
No. of PASSENGERS
|
|---|---|---|---|---|
| D-Deck | 19 | ... | 20 | 118 |
| E-Deck | 15 | ... | 49 | 226 |
| F-Deck | 19 | ... | 45 | 218 |
| G-Deck | 23 | 2 | 15 | 112 |
| Total | 76 | 2 | 129 | 674 |
|
THIRD CLASS
|
Two-berth.
|
Four-berth.
|
Six-berth.
|
Eight-berth.
|
Ten-berth.
|
No. of PASSENGERS
|
|---|---|---|---|---|---|---|
| D-Deck | 4 | ... | 7 | ... | ... | 50 |
| E-Deck | 26 | 40 | 8 | ... | ... | 260 |
| F-Deck | 31 | 59 | 18 | 5 | 2 | 466 |
| G-Deck | 5 | 13 | 4 | ... | ... | 86 |
| G-Deck* | ... | ... | ... | ... | ... | 164 |
| Total | 1026 |
* forward open berths
SUMMARY.
|
Number of Rooms.
|
Number of Passengers.
|
|
|---|---|---|
|
First-class.
|
333 | 735 |
|
Second-class.
|
207 | 674 |
|
Third-class in rooms.
|
222 | 862 |
|
... in open berths.
|
164 | |
| 762 rooms. | 2435 passengers. |
Grand Entrances and Staircases
The forward main staircase is situated between the first and second funnels from forward, and extends from the middle to the boat decks, with large entrance halls at each level ; see Fig. 73. It is over 60ft. in height and 16ft. wide. The style is early English of the time of William and Mary ; but instead of the heavily carved balustrade usual at that period, wrought iron scroll work has been adopted, somewhat after the French style of Louis XIV., and occasionally seen in contemporary great houses in England. The iron work is relieved by occasional touches of bronze in the form of flowers and foliage. The walls are covered with oak panelling, simple and dignified in character, but enriched in a few places by exquisite work reminiscent of the days when Grinling Gibbons collaborated with his great contemporary, Wren.
The staircase is lighted by a large dome of iron and glass, beneath which, on the uppermost landing, a large carved panel gives a tone of richness to the otherwise plain and massive construction of the wall. The panel contains a clock, on either side of which is a female figure, the whole symbolising Honour and Glory crowning Time. The three elevators, the mechanical arrangement of which is described elsewhere, are placed just forward of this staircase, as will be seen from the deck plans. They are entered from the forward end, the entrance halls on each deck being extended in this direction to provide ample space for ingress and egress, and harmonize in design with their surroundings ; see Fig. 74.
The after main staircase is situated between the third and fourth funnels from forward. It is in style exactly similar to the forward staircase, but extends only from the promenade to the shelter decks.
First-class Dining Saloon.
The first-class dining saloon is situated upon the saloon deck amidships and is an immense room, by far the largest afloat, extending for the full 92ft. of the ship’s width and 114ft. in length.
The style adopted is Jacobean English of the early seventeenth century, for details the splendid decorations at Hatfield, Haddon Hall, and other great houses of that period having been carefully studied ; but instead of the sombre oak, which the sixteenth and seventeenth century builders would have adopted, the walls and ceiling have been painted white. The ceiling in particular is richly moulded in a manner characteristic of the plasterer’s art of Jacobean times. The superb effect achieved is well conveyed to the mind by the picture of the saloon reproduced in Plate II., but a complete perception of its magnificence can only be obtained by actual presence on the ship when dinner is in progress. The sidelights in the shell of the vessel are in groups of six and four lights alternately, each light being of large diameter. In front of these lights inside the saloon large leaded glass windows have been arranged as shown in Fig. 75, giving the effect of the windows in a large mansion. Dining accommodation is provided for 532 passengers at the same time. It will be seen from Plate II. and the plan view of Fig. 76 that the saloon is arranged on the popular restaurant principle with small tables. At the sides the tables are in recessed bays, which form in effect a number of separate private dining rooms, where families or friends can dine together practically alone, retired from the busy hum of surrounding conversation. The furniture is of oak, designed to harmonize with the surroundings and at the same time to avoid the austere disregard for comfort which evidently proved no hindrance to the enjoyment of a meal in Jacobean times. The sideboards are particularly handsome and in keeping with the general character of the room, as is also the piano. The floor is covered with linoleum tiles of a unique pattern. An important point in connection with the dining of such a large number of passengers, viz., the service, has been carefully borne in mind, and at the after end of the saloon, extending the full width of the vessel, are two extensive pantries to ensure the maintenance of the traditions of the White Star Line for quick and efficient service.;
The Reception Room.
The reception room (Fig. 77), which adjoins the forward end of the dining saloon (see Fig. 76), has a length of 54ft. and also extends the full width of the ship. The style adopted is Jacobean English similar to the dining room, but the furniture is, of course, different. The dignity and simplicity of the beautifully proportioned white panelling, delicately carved in low relief, will indeed form a fitting background to the brilliant scene when the passengers fore-gather before dining. The main staircase rises directly from this apartment, thus greatly increasing the palatial effect produced. Facing the staircase is a large and very beautiful panel of French tapestry adapted from one of a series entitled “Chasse de Guise” at the National Garde Meuble, and specially woven on the looms at Aubusson. The floor is covered with a dark, richly coloured Axminster carpet. The furniture includes capacious Chesterfields, grandfather chairs upholstered in a floral pattern of wool damask, comfortable cane chairs, and light tables distributed at intervals, and there is also a grand piano.
Restaurant
The restaurant (Fig. 78), situated on the bridge deck, will be considered by many competent judges the most enticing apartment in the vessel. It is 60ft. long and 45ft. wide. The style of decoration adopted is that of the Louis Seize period. The room is panelled from floor to ceiling in beautifully marked French walnut of a delicate light fawn brown colour, the mouldings and ornaments being richly carved and gilded. Large electric light brackets, cast and finely chased in brass and gilt, and holding candle lamps, are fixed in the centre of the large panels. On the right of the entrance is a buffet with a marble top of fleur de pêche, supported by panelling and plaster recalling the design of the wall panels. The room is well lighted by large bay windows, a distinctive and novel feature which creates an impression of spaciousness. The windows are divided into squares by ornamental metal bars, and are draped with plain fawn silk curtains having flowered borders and richly embroidered 'pelmets. Every small detail, including even the fastenings and hinges, has been carried out with due regard to purity of style. The ceiling is of plaster, in which delicately modelled flowers in low relief combine to form a simple design of trellis in the centre and garlands in the bays. At various well-selected points hang clusters of lights ornamented with chased metal gilt and crystals. The floor is covered with an elegant pile carpet of Axminster make, having a non-obtrusive design of the Louis Seize period. The colour is a delicate vieux rose of the shade known as Rose du Barri, in perfect harmony with the surroundings. Comfort has been well considered in the arrangement of the furniture. Small tables have been provided to accommodate from two to eight persons, and crystal standard lamps with rose-coloured shades illuminate each table. The chairs have been well studied, and are made in similar light French walnut to the walls. The woodwork is carved and finished with a waxed surface. The upholstery covering is Aubusson tapestry in quiet tones, representing a treillage of roses. For convenience of service there are several dumb waiters encircling the columns and forming part of the decorative scheme. A bandstand, partly recessed and raised on a platform, is provided at the after end. On either side of the bandstand is a carved buffet, the lower portion of which is used for cutlery and the upper portion for the silver service, thus completing the necessities for a well-appointed restaurant to satisfy every requirement.
Lounge.
The first-class lounge (Fig. 79) is situated upon the promenade deck A, and is a noble apartment in the Louis Quinze style, the details being taken from the Palace at Versailles. Here passengers will indulge in reading, conversation, cards, tea-drinking, and other social intercourse. The room is furnished as shown in Fig. 80, and lias a length of 59ft., a breadth of 63ft., and a height of no less than 12ft. 3in. The walls are covered with finely carved boiseries in which, without interfering with the symmetry of the whole, the fancy of the carver has shown itself in ever-varying detail. At one end is a large fireplace, and at the other a bookcase from which books can be borrowed.
Reading and Writing Room.
Adjacent to the lounge is the reading and writing room (Fig. 81), which is in the late Georgian style of about 1770- 80 A.D. The panelling is finished in white, as is also the ceiling. The room is 41ft. long, 41ft. wide, and, like the lounge, is 12ft. 3in. high, the iurniture being arranged as shown in Fig. 80. On one side is the great bow window clearly shown in Fig. 81, from which an uninterrupted view of the horizon will be obtained. At the forward end is a large recess, slightly raised above the general level, which produces a most pleasing effect in the appearance of the room. The pure white walls and the light and elegant furniture will make this essentially a ladies' room.
Smoking Room.
The smoking room (Fig. 82) is situated towards the after end of the promenade deck A, and is entered from the after main entrance. It is without doubt the finest apartment of its kind on the ocean. The length is 65ft., breadth 63ft., and height 12ft. 3in. The style is a free adaptation of early Georgian of about 1720 A.D., and is based upon the decorar tions pertaining in various old English houses of that period. The walls are panelled with the finest mahogany, but the characteristic carving of the Georgian style has been largely replaced by inlaid work in mother-of-pearl. The arrangement of the furniture is shown in Fig. 83. A large open fireplace is situated at the after end of the room, over which is placed a fine painting, the work of Mr. Norman Wilkinson, entitled “The Approach of the New World." Light enters the room, tempered and softened, through large painted windows of remarkable size and beauty (see Fig. 84), upon which are depicted landscapes, ancient ships, and other subjects.
Verandah Cafes and Palm Courts.
A verandah and palm court (Fig. 85) is situated on each and side of the deck house immediately abaft the smoking room, with an entrance from the latter on the port side only by a revolving draught-proof door. Each compartment is 30ft. long by 25ft. wide. From the plan view of Fig. 83 it will be seen that the verandahs are completely enclosed on all sides with the exception of the openings provided in the after end for access from the promenade space. With this arrangement the cafes are less liable to draughts and the effects of inclement weather than is the case with the wide open-ended cafes adopted in other vessels. To maintain the impression of sitting in the open, windows of exceptional size have been provided, as will be seen from the illustration Fig. 85. The style is Trtillage of Louis Seize period ; and to create the illusion that the cafes are on shore, ivy and climbing plants are trained up the green trellis-work panels; see Fig. 86. The furnishings consist of numerous little tables, comfortable cane settees, and armchairs of elegant design.
Turkish Baths
The Turkish baths are situated on the middle deck F, conveniently adjoining the main companionway. They include the usual steam, hot, temperate, shampooing, and cooling rooms. There are also modern electric baths, of which a description will be found in the chapter dealing with the electrical equipment. The cooling room (Fig. 87) is in many respects one of the most interesting and striking rooms in the ship, and is appropriately decorated in the Arabian style of the seventeenth century. The portholes are concealed by an elaborately carved Cairo curtain, through which the light fitfully reveals something of the grandeur of the mysterious East. The walls from the dado to the cornice are completely tiled in large panels of blue and green, surrounded by a broad band of tiles in a bolder and deeper hue. The ceiling cornice and beams are gilt, with the intervening panels picked out in dull red. From the panels are suspended bronze Arab lamps. A warm coloured teak has been adopted for the dado, doors, and panelling, and forms a perfect setting to the gorgeous effect of the tiles and ceiling. The stanchions, also cased in teak, are carved all over with an intricate Moorish pattern, surmounted by a carved cap. Over the doors are small gilt domes, semi-circular in plan, with their soffits carved in a low-relief geometrical pattern. Low couches are placed around the walls with an inlaid Damascus table between each, upon which coffee and cigarettes or books may be placed. On one side is a handsome marble drinking fountain, set in a frame of tiles. A teak dressing table and mirror, with all its accessories, and a locker for valuables are also provided, while placed around the room are a number of canvas chairs.
Swimming Bath.
The swimming bath (Fig. 88) is situated on the starboard side of deck F, immediately forward of the Turkish baths. It is 30ft. long by 14ft. wide, and is fitted out exactly as would be an up-to-date swimming bath on shore.
Squash Racket Court.
The squash racket court (Fig. 89) is another innovation which should prove popular with those disposed to athletic: exercise. It is situated on the lower deck at the centre of the ship, just forward of the foremost boiler room, and extends two decks high for a length of 30ft. and a width of 20ft. A gallery for spectators is placed at the after end of the court at the middle deck level.
Gymnasium.
The gymnasium (Fig. 90) is situated on the boat deck, immediately abaft the forward grand entrance, and is provided with all the latest appliances. It is 44ft. long, by 18ft. wide, by 9ft.' 6in. high, and is lighted by eight windows of exceptional size. Here passengers can indulge in the action of horse-riding, cycling, boat-rowing, etc., and obtain beneficial exercise, besides endless amusement. The gymnastic appliances have been supplied by Messrs. Rossel, Schwarz and Co., of Wiesbaden.
En Suite and Special Staterooms
The special staterooms, which are situated on B and C decks amidships between the two grand staircases (see Plate IY. and Figs. 91, 92 and 93) have been fitted out with unparalleled luxury. The different styles and periods adopted for the internal decoration of the various rooms include Louis Seize, Empire, Adams, Italian Renaissance, Louis Quinze, Louis Quatorze, Georgian, Regence, Queen Anne, Modern Dutch, and Old Dutch. The most expensive accommodation is provided by parlour suites, of which there are four, adjoining the forward grand entrance, one on each side of the ship on B and C decks respectively ; see Figs. 91 and 92.
Each parlour suite consists of one sitting room, two bedrooms, two wardrobe rooms and a private bath and lavatory. Three of the sitting rooms are illustrated by Figs. 94, 95 and 96. In the case of the sitting room of No. 1 suite, illustrated by Fig. 95, the style is Louis Seize, and in No. 3 suite, illustrated by Fig. 96, the style is Louis Quatorze. A typical bedroom of the parlour suites is illustrated by Fig. 97, which shows the bedroom of No. 1 suite adjoining the sitting room, the style in this case being Empire.
|
|
|
|
|
|
Aft of the parlour suites on B and C decks are twelve suites of rooms, six on each deck. Each suite consists of three combined bed and sitting rooms with intercommunication doors, two wardrobe rooms, and a private bath and lavatory. The rooms can, of course, be let separately«if occasion arises for doing so. Typical suite rooms are shown in Figs. 98, 99, and 101.
|
|
|
In addition to the suite rooms just mentioned, there are on B and C decks sixteen rooms of equal size and magnificence, each with a private bathroom and lavatory, and nine such rooms without special bathrooms unless let in conjunction with an adjoining room. Examples of these rooms are illustrated by Figs. 100, 102, 103, and 104.
|
|
|
|
|
The en suite and special rooms are about 11ft, long, by 18ft. wide, and are limited to two occupants. The furnishings, as will be seen from Figs. 91, 92, and 93, consist of two bedsteads, a dressing table, wash basin, sofa, table, easy chair, a wardrobe in those cases where no separate wardrobe room is provided, and in some cases a writing table and additional chair. A number of the bedsteads are 4ft. wide. The rooms on B deck have two large sliding windows in the deckhouse side. On C deck, as the rooms adjoin the shell of the ship, two large oblong sidelights, 22in. by 17in., are fitted to each.
First-class Staterooms
As will be seen from Plates First-class III. and IV. and the typical Staterooms. plans of cabins shown in Figs. 105 and 106, every variety of first-class stateroom has been provided. A special feature is the large number of single-berth rooms, of which there are no less than 96, mainly situated on A and B decks forward of the grand entrance.
A typical single-berth room on A deck is shown in Fig. 107, and on B deck in Fig. 108. In all the single-berth rooms, bedsteads are provided instead of the usual fixed berths, and there is also a large sofa, wardrobe, dressing table, and wash basin.
The remaining staterooms are mostly arranged for three passengers, and are provided with two bedsteads and a hinged Pullman upper berth. The Pullman berth is clearly shown in Fig. 109, which shows a typical three-berth room on C deck. Other three-berth rooms on C deck are illustrated by Figs. 110 and 111.
It will be seen from the plans that the staterooms on B, C, D and E decks are arranged on the tandem principle, whereby the inner tier of cabins receive natural light from windows or sidelights in the side of the deckhouse or ship respectively. The staterooms on A deck are, of course, lighted from above. In no case are more than three passengers accommodated in one room. Ten of the three-berth rooms on C deck forward have their own private bathrooms (see Fig. 106), and intercommunication doors are provided so that two rooms may be let together if required.http://2nd-class-accommodation
Second-class Accommodation
The second-class accommodation is mainly placed aft, and extends over no less than seven decks. It would have been difficult a few years ago to conceive such sumptuous apartments as have been provided on the Olympic and Titanic.
Access from one deck to another is obtained by means of the grand staircase and also by an electric elevator, which is an innovation. The public rooms include a large dining saloon, smoking room and library. Indeed, as in the case of the first-class, everything has been done to make the accommodation superior to anything previously seen afloat.
Second-class Grand Entrances and Staircases.
The second-class forward grand entrances and staircase (Fig. 112) are handsomely panelled in oak. This staircase is one of the features of the ship, as it extends through seven decks and has an electric elevator incorporated in the centre which serves six decks. The after staircase, with its entrance halls, is also panelled in oak and extends through five decks.
Second-class Dining-Saloon.
The second-class dining saloon (Fig. 113) is situated on the saloon deck just abaft the kitchens. It is 71ft. long and extends the full width of the ship. The style of decoration adopted is early English, carried out in oak. The panelling is most tasteful in design, as will be seen from Fig. 114. The furniture consists in this case of long tables and revolving chairs, seating accommodation being provided for 394 people. As in the case of the first-class saloon, efficient service of food is ensured by the proximity of the saloon to the kitchens, and the large serving pantry adjoining the forward end.
Second-class Library.
The second-class library (Fig. 115) is another beautiful apartment, the style in this case being Colonial Adams. It is 40ft. long, by 58ft. wide, and is situated on the shelter deck aft, between the two second-class stairways. The panelling is in sycamore, handsomely relieved with carvings, and the dado is in mahogany. The furniture, which is of special design, is also of mahogany, and is covered with tapestry. A large bookcase is provided at the forward end. The side windows are of large size, draped with silk curtains and arranged in pairs, as shown in Fig. 116, which also well illustrates the beautiful panelling. A handsome^Wilton carpet completes the fine effect produced.
Second-class Smoking Room.
The second-class smoking room (Fig. 119) is situated on the promenade deck B, immediately above the library, and is 36ft. long by 62ft. wide. In this case the decoration is a variation of the Louis Seize period. The panelling and dado are of oak, relieved with carving. The furniture is of oak, upholstered with plain dark green morocco leather. The floor is laid with linoleum tiles of special design.
Second-class Staterooms.
The second-class staterooms are situated aft, on decks D, staterooms. F, and G, but on E deck the cabins extend well towards amidships on the starboard side, as will be seen from Plate IV. They are hardly inferior to the first-class ordinary staterooms, except that four passengers are accommodated in one room instead of three. As in the first-class, most of the cabins are arranged on the tandem principle, which ensures natural light to each cabin. The rooms are finished in white enamel, and have mahogany furniture covered with moquette. The floor covering consists of linoleum tiles.
Third-class Accommodation.
The accommodation for third-class passengers is of a very superior character. The public rooms are large, airy apartments, suitably furnished and in excellent positions, and the same may be said with regard to the third-class staterooms and berths. Third-class passengers to-day have greater comforts provided than had first-class passengers before the great modern developments in passenger carrying, for which the White Star Line has been largely responsible.
Third-class Dining Saloon.
The third-class dining saloon is situated amidships on the middle deck F. It consists of two compartments extending from side to side of the ship for a length of 100ft., with seating accommodation for 473 passengers. The chairs are of special design, as will be seen from Fig. 118, which shows a portion of the saloon. The room is well lighted by sidelights and is finished in white enamel. Adjoining the after end are the third-class galley and pantries.
Third-class General Room.
The third-class general room is situated aft, inside the poop on the starboard side, and has a length of 36ft. and width of 38ft. It is panelled and framed in pine and finished in white enamel. The furniture is of teak, and includes a number of settees, chairs, and tables, as shown in Fig. 119.
Third-class Smoking Room.
The third-class smoking room occupies a corresponding position to the general room, on the port side of the ship, and is of exactly the same size. It is panelled and framed in oak, and is a very suitable and comfortable room. The furniture is of teak and similar to that in the general room.
Third-class Staterooms.
The third-class staterooms are placed on E, F, and G decks forward, and on D, E, F, and G decks aft. They are mostly arranged for two and four passengers ; but in some rooms six, eight, or ten people can be accommodated. The provision of such a large number of two-berth rooms is an innovation, and should be very popular with this class of passenger. In addition to the staterooms, accommodation is provided for 164 people in open berths on G deck forward.
Beds.
As already mentioned when describing the first-class staterooms, all the lower berths consist of cot beds in brass, mahogany, and oak, many of them being 4ft. wide. The brass cot beds, which have been supplied by Messrs. Hoskins and Sewell, Limited, of Birmingham, for both the Olympic and Titanic, are all lacquered by that firm’s “Varnoid” process, which gives a lustre and finish to the brass work unequalled by any other lacquer, and is guaranteed to stand the action of the sea air and sea water. The same firm have fitted their “Tapex” spring mattresses to all berths throughout the first and second-class accommodation, and their “ Orex ” spring and chain mattresses to all berths in the third-class quarters. They have also supplied the galvanized metallic berths for the open steerage, the portable cabins for the temporary third-class, and the whole of the crew’s berths.
Promenade Space.
The first-class promenade space on the three uppermost decks is exceptionally fine. The bridge deck (B) promenade can be entirely enclosed. It is a magnificent space over 400ft. long and 13ft. minimum width, on each side of the vessel, and is provided with a solid side screen fitted with the large square lowering windows which constitute one of the most popular features of recent passenger vessels. The windows may be raised or lowered at will, and passengers thus enjoy the conditions they prefer, having an uninterrupted view of the horizon with or without protection from the weather.
The principal promenade is situated on A deck, which is entirely devoted to first-class passengers. This promenade is over 500ft. long on each side of the deck and in parts exceeds 30ft. in width. It is covered by the boat deck above, but is open at the sides above the bulwark rail. On the uppermost deck—the boat deck—a space 200ft. long, extending the full width of the ship, is devoted to first-class promenading.
The spaces assigned for second-class promenades are also unusually spacious, and include a length of 145ft. at the after end of the boat deck as well as a covered-in space 84ft. long, with sliding windows at the side, on the shelter deck abreast the second-class library.
The third-class passengers have a promenade on the shelter deck in the after well, and a large covered-in space on D deck forward, which is fitted with tables and seats, and can be used in any kind of weather.
Culinary Department.
No department in a passenger vessel is of more importance to the passengers than that associated with the preparation and service of food, and in no department have greater improvements been introduced during recent years. The difficulty in many ships is to find room for all modern facilities in the limited space allotted to the culinary arrangements. No such disadvantages exist, however, in the Olympic and Titanic, as the importance attached by the White Star Line to its cuisine has led to the provision of ample space for every requirement, and the culinary departments in these ships are among the most complete in the world.
The first and second-class kitchens, serving rooms, pantries, bakeries, sculleries, etc., are situated on the saloon deck between the first and second-class dining saloons, and extend the full width of the ship for a length of nearly 160ft. In the kitchen there are two huge ranges having a frontage of 96ft. and containing 19 ovens, possibly the largest ranges ever made. There are also four silver grills, two large roasters, ranges of steam ovens, steam stockpots, hot closets, bain- maries, and electrically-driven triturating, slicing, potato-peeling, mincing, whisking, and freezing machines.
A new departure has been made in the arrangement of the flues. These are all taken below the deck, the object being to minimize the radiation of heat. This is certainly a step in the right direction, and one likely to be followed in future vessels. A large hoist provides communication between the kitchen department and the cold storage rooms.
A vegetable-preparing room, scullery, coal bunker, and larder, provided with all the latest labour-saving appliances, are conveniently arranged on the starboard side of the kitchen. The bakery, which is in itself worth a visit, is placed just aft of the kitchen on the port side. It contains electrically-driven dough-making and other machines, besides water-tube ovens for turning out the very highest class of Vienna table bread. The confectionery department, adjoining the bakery, is fitted with every conceivable appliance for the modern practice of the confectioner’s art.
The pantries and service rooms, which have been arranged with a view to obtaining perfect service of hot and cold food, are situated in close proximity to the dining saloons which they serve. There is nothing so annoying as a semi-cold dinner or luncheon, or the long waits frequently experienced when dining in public places. There need be no fear of such happenings on the Olympic or Titanic. Not a single contrivance for rapid and efficient service has been overlooked. The fittings include bain-maries, hot closets, entree presses, silver coffee apparatus, automatic egg-boilers, milk scalders, electric hot plates, and carving tables of the latest design, all carefully arranged to prevent crowding or confusion among the waiters. The cold pantries or stillrooms are also arranged in the most suitable positions to make the service complete.
A separate kitchen, with its own pantry and scullery, is provided for the restaurant, and adjoins the latter on the bridge deck. Access from the lower kitchen is obtained by means of a spiral staircase extending through two decks. The restaurant kitchen, though not so large as the main kitchen, is equally well equipped. There are also separate pantries attached to the various smoking rooms, buffets, lounges, parlour suites, etc.
The third-class galley and pantries adjoin the after end of the third-class dining saloon on the middle deck, and are fitted out in a manner which would have been envied by a first-class chef some years ago. There is also a large third-class bakery.
The whole of the cooking apparatus has been supplied by Messrs. Henry Wilson & Co., Limited, of Liverpool, than whom no firm has had greater experience in this class of work.
Service of Plate.
The service of plate, which comprises in all about 10,000 pieces, has been supplied by the Goldsmiths and Silversmiths Co., Ltd., of London, a firm who have had great experience with the supply of plate to large hotels. In the case of the Olympic and Titanic various novel features have been introduced. One of the largest pieces in the service is a massive duck press, which forms a most imposing adjunct. There is also a neat portable spirit lamp, with a quick-heating flame, for keeping warm special sauces and making Turkish coffee. Further novelties are the fruit tymbal and caviar dishes, in which the contents are kept cool by an ice bath when taken from the cold storage and placed before the passenger.
On the waiting tables are electrically heated Rechaud stands of the Goldsmiths Company’s special type. One of the advantages of this useful‘"article is that any degree of heat, when once obtained, can be retained by a very small consumption of electricity. Another point which may be mentioned is that all handles, covers, parts, and fittings are interchangeable, an arrangement which greatly facilitates cleaning and general utility.
The cutlery, spoons, forks, and small wares, numbering over 21,000 pieces, and about 3,000 dishes, tureens, and other larger goods, have been supplied by Messrs. Elkington & Co., of Birmingham.
Ventiiation and Heating
Ventilation and heating constitute two of the most difficult problems in the arrangement of a large passenger vessel, but the manner in which they have been solved in the case of the Olympic and Titanic leaves nothing to] be desired. Indeed the ventilation and heating system of these vessels is more elaborate and probably more perfect than any yet attempted on board ship. Broadly speaking, in the case of the large third-class compartments, the principle adopted is to drive in warm air by means of electrically-driven fans, the air being distributed in all directions through insulated trunks. A pleasant temperature is thus maintained even in the coldest weather.
The ventilation and heating of the first and second-class accommodation, on the other hand, involved more special treatment, as the demands of the passengers are so varied. For instance, an American travelling from the Southern States frequently requires, and is accustomed to, an amount of heat which to a Britisher is well-nigh unbearable. With a view to meeting all requirements, after careful thought it was decided to provide an air supply to the passages and individual staterooms which is warmed to a moderate degree, so that an even and pleasant temperature can be maintained. This may be regarded as a warm-air system only, as distinct from a hot-air system, on the “ Plenum ” method. Each first-class room is also fitted with an electric heater of ample capacity, so that passengers requiring additional warmth can obtain it to the desired extent, while those who prefer a cooler atmosphere are equalled catered for.
In addition to the hot and warm air delivery fans, there have been provided a large number of suction fans for taking foul air from the lavatories, galleys, pantries, and other quarters, so that not only is fresh air brought into the ship, but all vitiated air is removed from those portions of the accommodation which, unless ventilated, might prove objectionable.
The fans, of which no less than 64 have been required for the ventilation of the accommodation, are all of the “ Sirocco ” type manufactured by Messrs. Davidson & Co., Ltd., and are driven by Allen motors designed in accordance with Messrs. Harland & Wolff’s specification. The motors are provided with both hand and automatic control for the variation of speed to suit the particular system of trunks to which the fans they actuate are connected. This is a very necessary provision, as, if the motors always run at the same speed, they are liable to be either overloaded or to fail in the demands made upon them, it being impracticable to determine beforehand the precise speed required in each case. Three of the fans situated on the boat deck are illustrated in Fig. 120.
The mechanical system of ventilation adopted renders superfluous the numerous cowls which encumber the decks of so many liners, these being, in the case of the Olympic and Titanic—to use an Irishism—“conspicuous by their absence.” For the same reason the space usually sacrificed for the time-honoured domes over the public apartments is utilized in these vessels for other and more advantageous purposes.
Sidelights and Windows.
Natural ventilation and the admission of daylight to the interior of the various rooms have been carefully studied, there being about 2,000 windows and sidelights altogether. Indeed the numerous sidelights and the magnificent array of windows form one of the most striking features of the new ships.
Mention has already been made of the novel arrangement of six and four sidelights adopted in the first-class dining saloon and reception room, the oval lights 22in. by 17in. in the first- class staterooms, and the sliding windows of the enclosed promenade. A special glass, supplied by the Maximum Light Window Glass Company, of London, has been used for the inner windows of the dining and reception rooms. By means of the combination of lenses and prisms introduced in this glass, the light from the portholes is dispersed over a greater area than would be the case if ordinary glass had been adopted. All the public rooms situated on the bridge, promenade, and boat decks have windows of exceptionally large size, as will have been observed from the illustrations already given. Among the largest are the gymnasium windows, shown in Fig. 121.
Passenger Elevators.
The lift service, for which Messrs. R. Waygood & Co., of London, have been responsible, is considerably in advance of that of any previous vessel. The three first-class passenger elevators in each vessel are arranged side by side in one trunkwav. Each elevator will raise a load of 15 cwt. between ^the upper and promenade decks, a height of 37ft. 6in., at a speed of 100ft. per minute. The cages are about 5ft. 4in., by 6ft., by 7ft. high, and are made of dark mahogany. Each cage has a glass roof and ventilator, and is furnished with a portable upholstered seat and an electric lamp. The entrance is fitted with a collapsible gate, which is electrically locked and must therefore be closed before the lift can be started.
The winding gear is fitted directly overhead, and is driven by a special slow-speed motor to ensure quiet running. The gear consists of a steel worm and a phosphor bronze worm wheel, enclosed in a cast iron case forming an oil bath. The thrust of the worm shaft is taken by double-ball thrust bearings. The gear is fitted with a winding drum, having two steel wire ropes connected to the cage and two separate ropes for the counter-balance weight. An automatic electric brake comes into action when the current is shut off for any reason. The controller for electric operation is worked by a car switch in the cage, with a self-centring detachable handle. Special provision is made to guard against overrunning in either direction in case of inattention on the part of the operator or any failure in the controller. The cages are guided by round turned steel runners, in order to give the smoothest possible movement in the lift, and are counterbalanced by a cast iron weight working also on round steel runners.
A novel feature of the lift service is the provision in the second-class accommodation of a passenger elevator, also supplied by Messrs. Waygood. This lift is practically identical with the first-class passenger elevators, except that the cage is more plainly furnished.
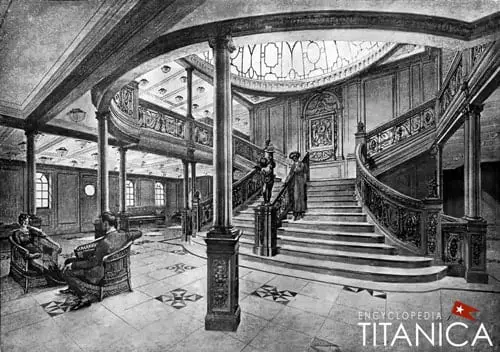
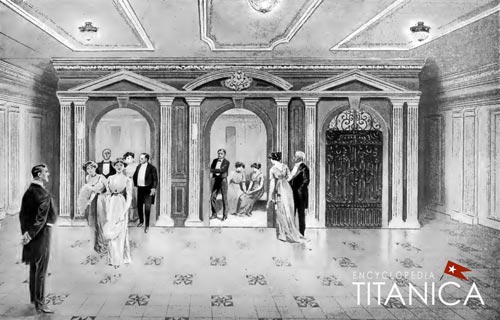
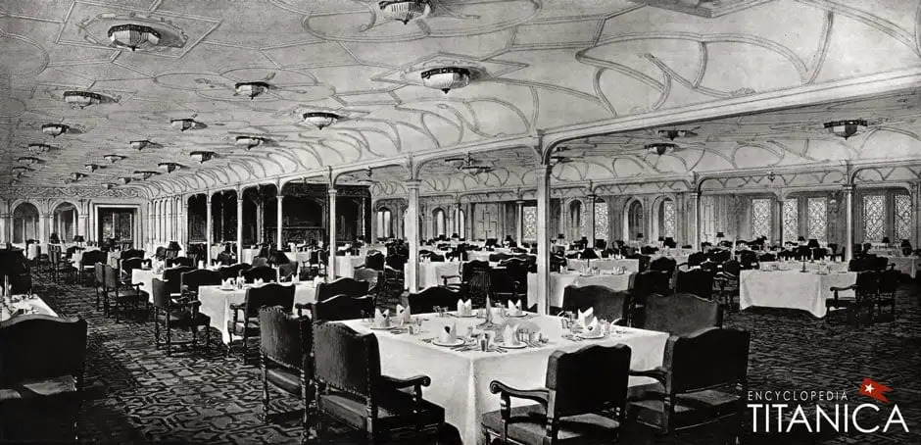
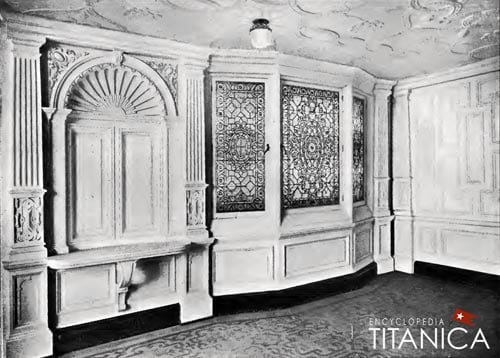
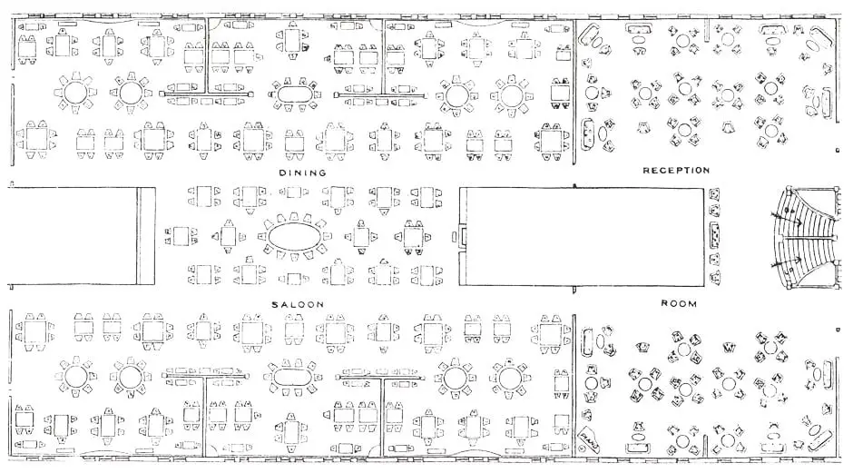

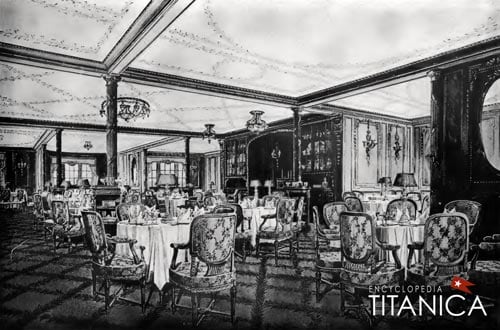
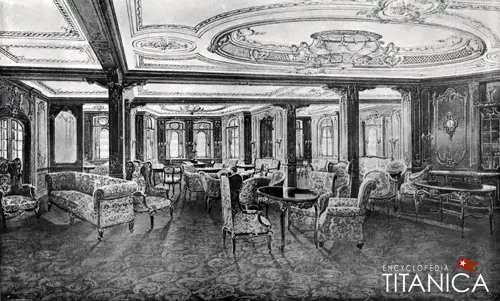

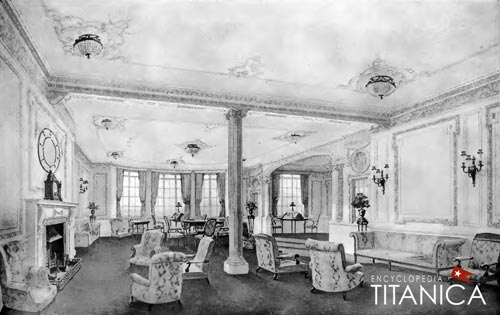
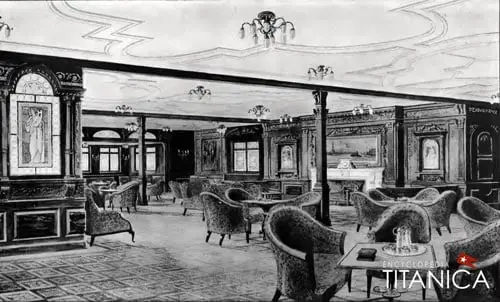
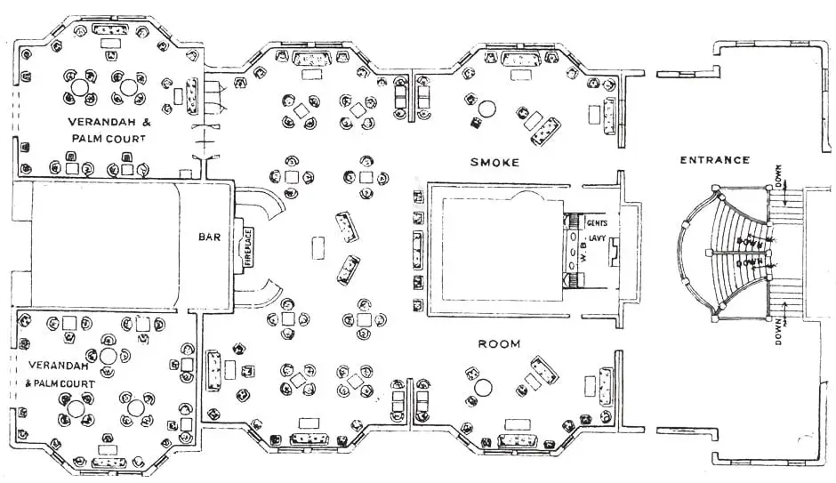

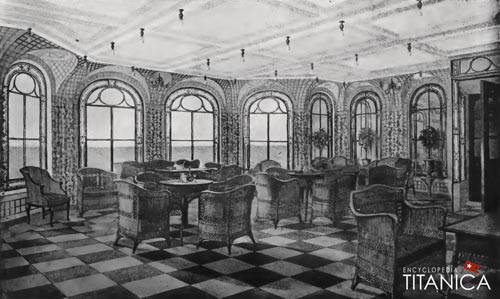
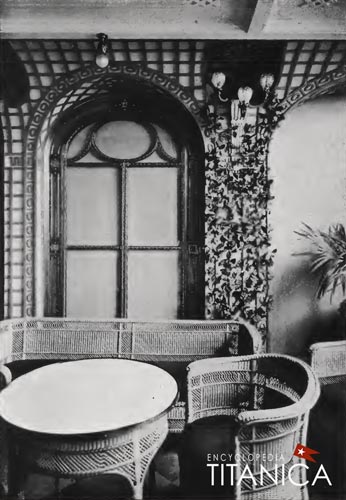
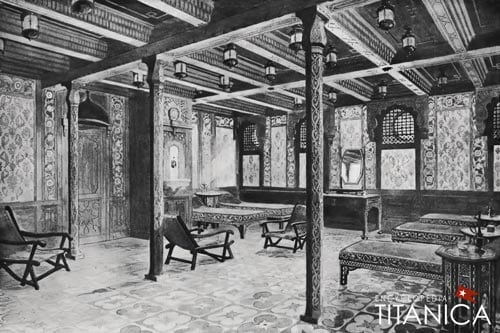
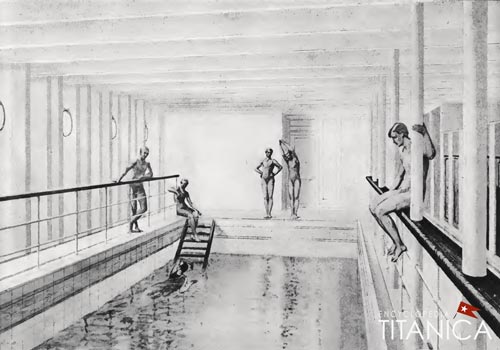
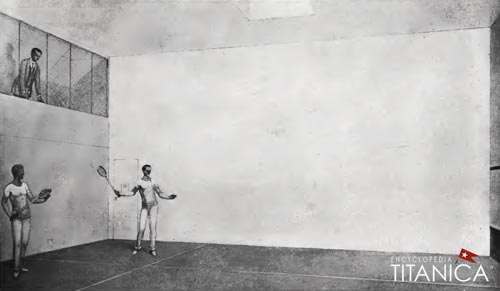
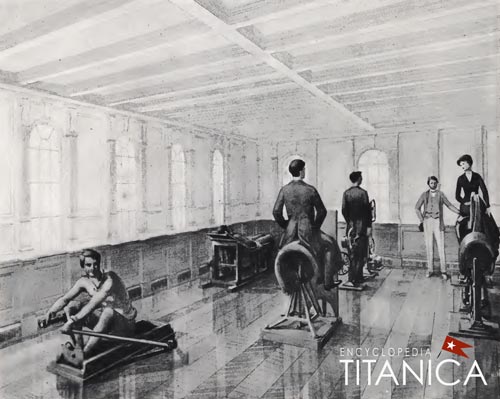

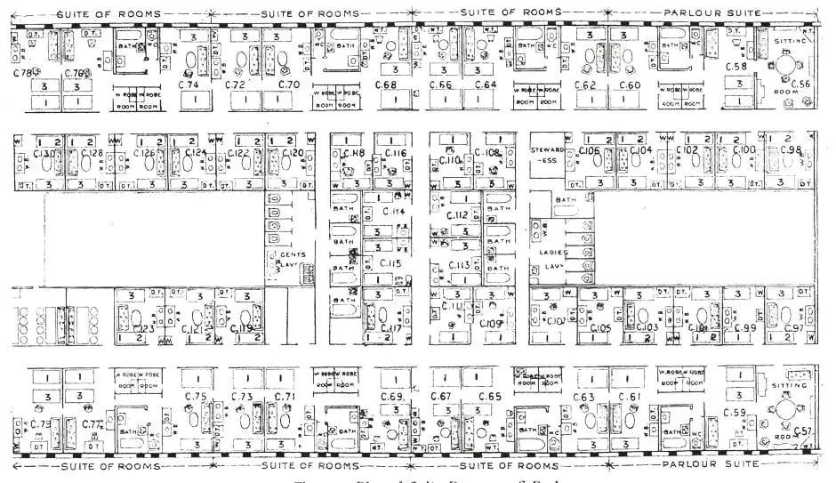
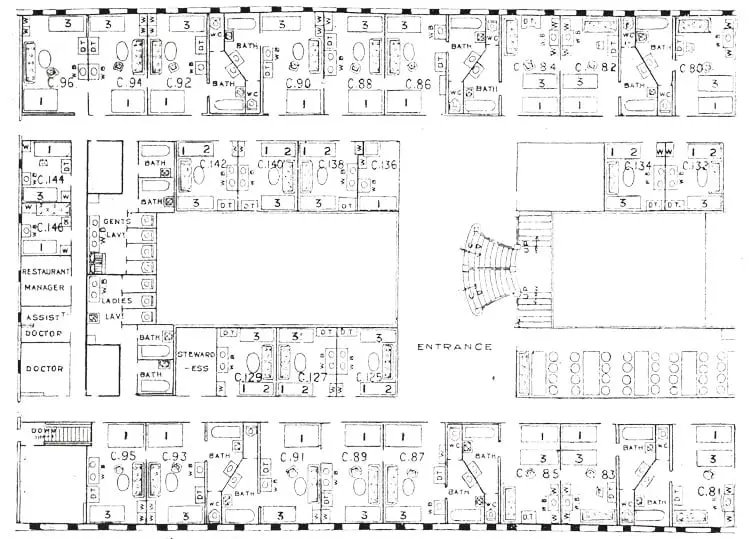
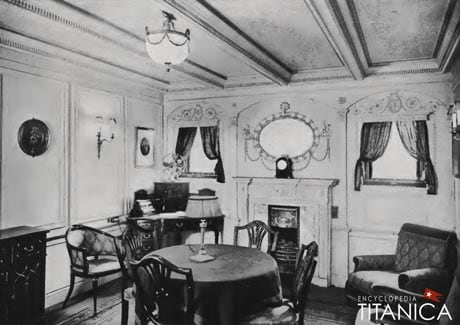
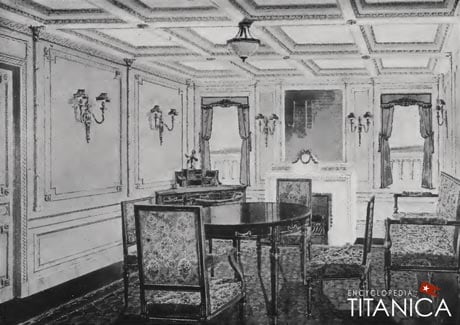

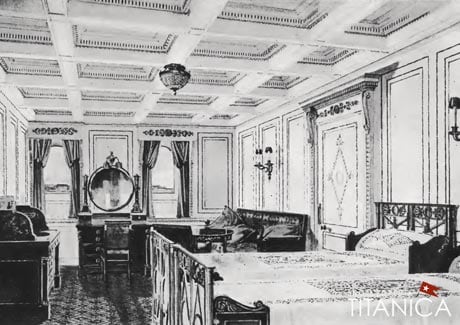


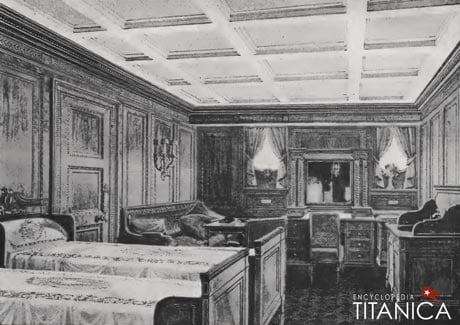
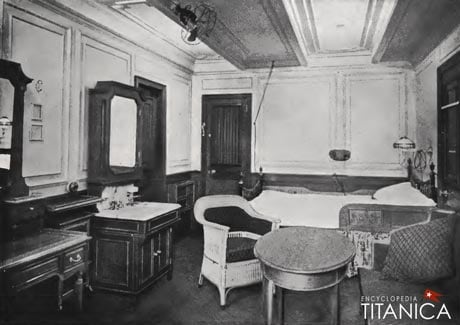



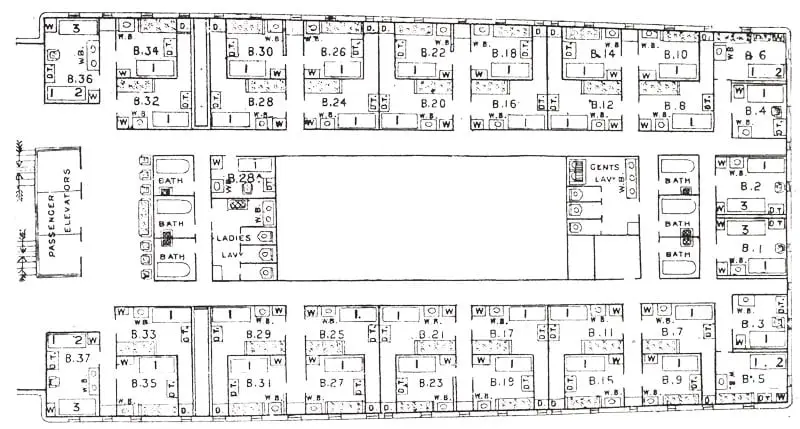

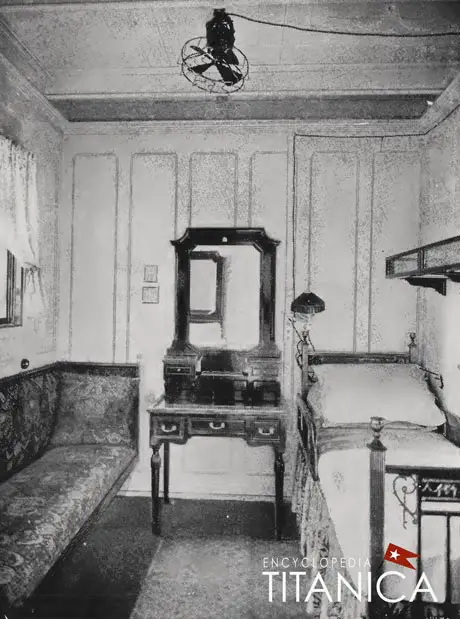
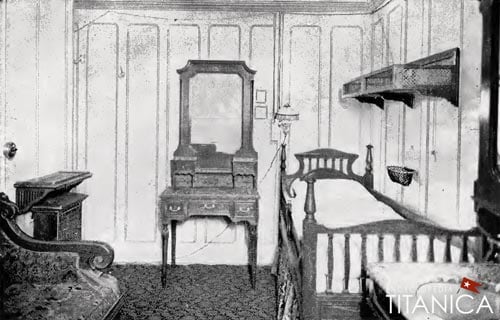

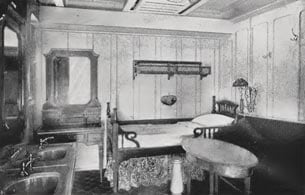
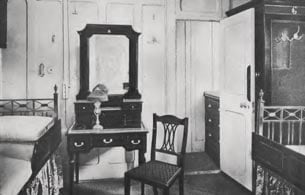
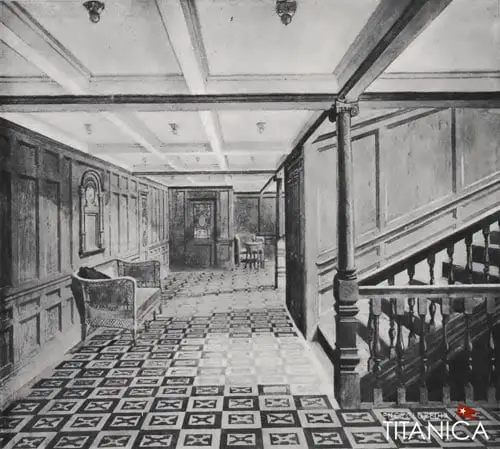
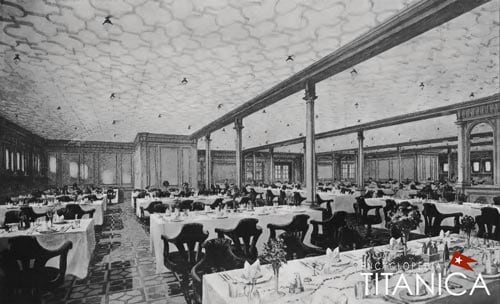
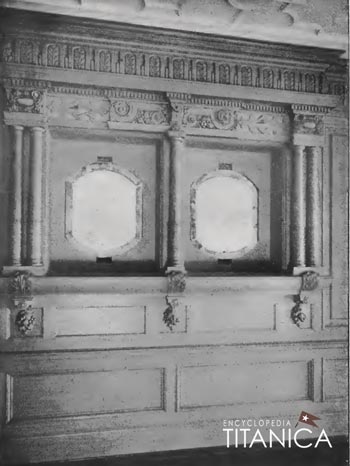
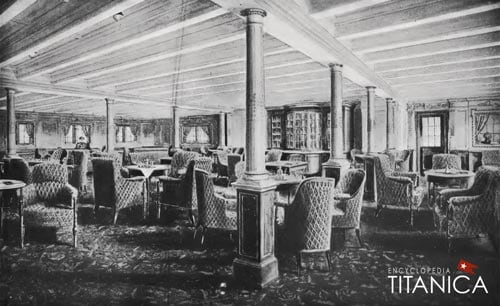

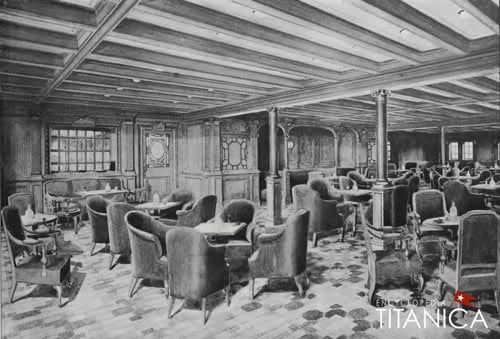
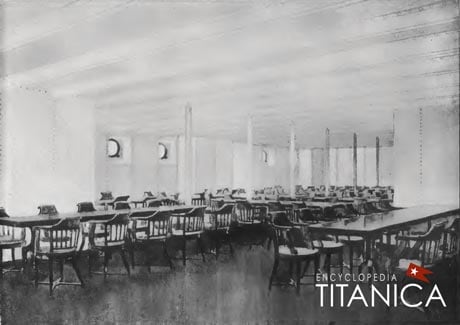


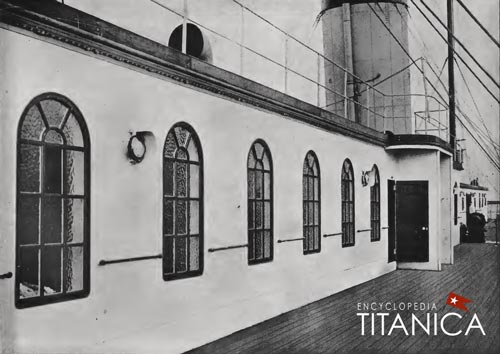

Comment and discuss